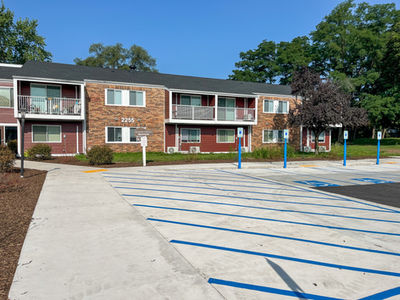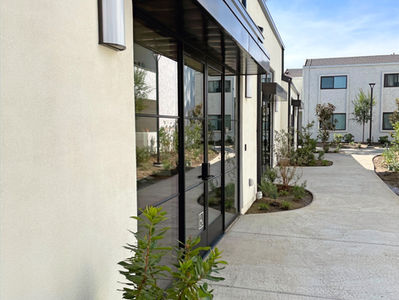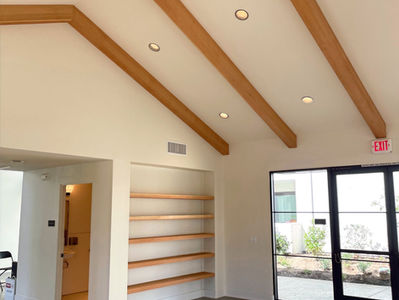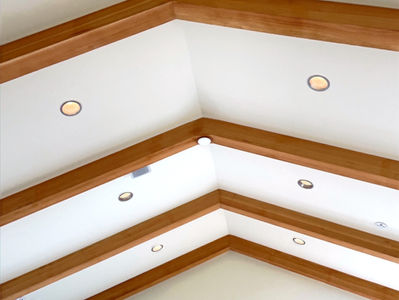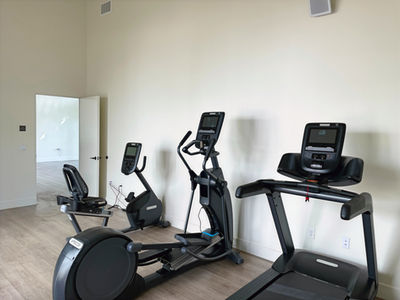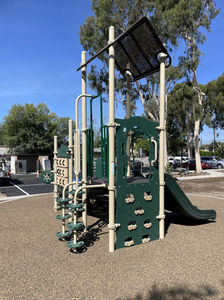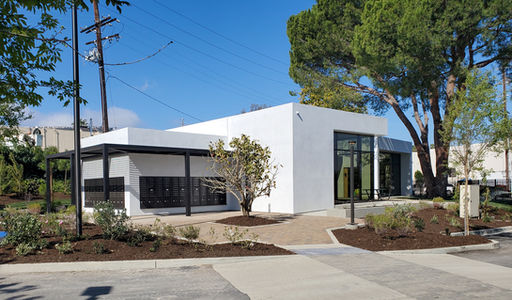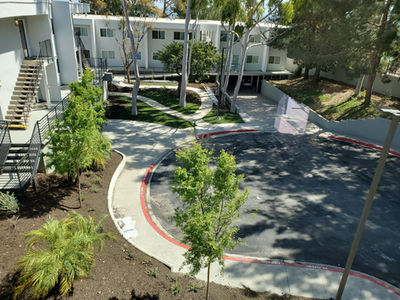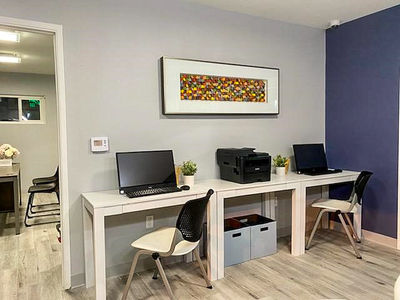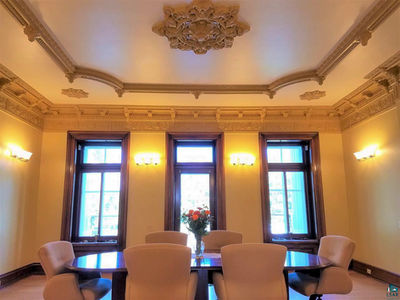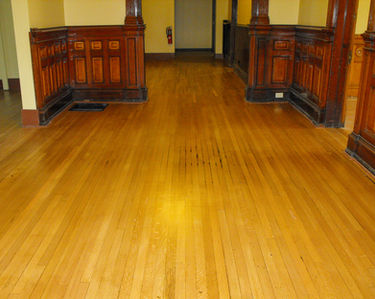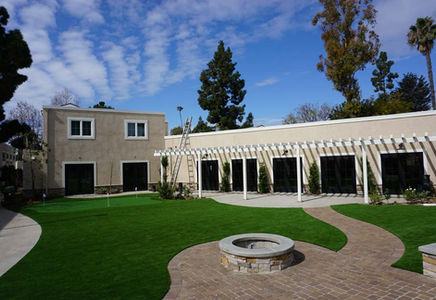
LOCALLY OWNED. NATIONAL EXPERIENCE. REAL DESIGN.
C&S Design & Engineering is an established firm with over thirty years of experience. With the recent addition of framework design, inc, a fifteen year-old design-build firm, we have created a robust multi-disciplinary practice with nationwide experience. In partnership with Black Wolf Construction, a minority-owned business, we provide a team of architects, engineers, inspectors, general contracting and administrative staff who provide a unique set of skills and perspective to our projects. The integration of services and decades of combined experience is a new benefit we are excited to offer.
We bring an in-depth knowledge of the tax credit program to our projects, which should be a defining factor when selecting an architect for an affordable housing project.
The unique tax credit requirements set by each state and the funding partnership are critical to the design and budget for an Owner. If these are not properly accounted for from the outset it can cause unnecessary headaches and added cost during construction.
We come to the table as a partner to the team, aware that communication and organization is of the utmost importance to create a smooth process from funding acquisition, through design and construction completion.
Our Expertise:
-
30 plus combined years of Residential and Commercial Design, Education and Project Management with a specialization in Tax Credit Work
-
Project Management experience includes the coordination of clients, consultants, contractors, investors and public housing entities, from early
-
Project planning though design, construction administration, and contract closeout
-
Proforma writing and development
-
Organized and efficient management of project contract administration and supervision
-
Knowledge of ADA, ANSI, and the International Code Suite including the IBC and IRC
-
Use of CBC, WHEDA, MFA, UHC, WSHFC, MSHDA and more, QAP and tax credit program requirements
-
Familiar with managing multiple funding sources: low income housing, new markets and historic tax credits, AHP and ICDBG grants
Tax Credit Experience:
- Federal, State, & Local Housing
Programs
- Single-Family & Multi-Family
Affordable Housing
- Historic Tax Credits (Adaptive Reuse)
- Senior Housing
Design and project management in excess of 600 units, or $100 million in tax credit equity, contributing to the new construction and rehab of affordable housing, community, administration, and supportive services space
Licensed to practice architecture in 19 states & counting

Woodside Terrace
acquisition . rehab
Beloit, Wisconsin
This 3-building multi-family project utilized 4% tax credits to renovate 120 existing apartment units, 12 of which were remodeled to be fully ADA compliant. New amenities for tenants include a leasing office, exterior fitness area, dog park, playground and outdoor pavilion. C&S worked alongside CPP Housing, Clifford & Company, and Renu Inc. to complete the project in 2024.
Woodman Nordhoff
acquisition . rehab
Los Angeles, California
This 9-building multi-family project utilized 4% tax credits for interior and exterior rehab, ADA conversion for 8 units, site work and the addition of a new clubhouse. As the design architect and architect of record, C&S Design & Engineering provided construction administrative services for the developer, SDG Housing. The project was completed in 2022.
Arleta Parks
acquisition . rehab
Pacoima, California
This 3-building multi-family project utilized 3% tax credits for interior and exterior rehab, ADA conversion for 3 units, site work and a new clubhouse. As the design architect and architect of record, C&S Design & Engineering provided construction administrative services for the developer, SDG Housing. The project was completed in 2022.
Park Western
acquisition . rehab
Los Angeles, California
This $10m, 14-building, 218-unit multi-family project utilized 4% tax credits for interior and exterior rehab, ADA conversion, site work and the addition of a new clubhouse. As the design architect and architect of record, C&S Design & Engineering provided construction administrative services for the developer; SDG Housing. The project was completed in early 2021.
Lakeview Terrace
acquisition . rehab
Pacoima, California
C&S Design & Engineering teamed up with SDG Housing for the rehab, architectural design and ADA conversion of this $10m, 12- building, 128-unit project. Incorporating the 2016 CBC, Chapter 11A Accessibility Standards the project was able to utilize 4% tax credits. The project was completed in early 2021.
Wilmarth Mansion
acquisition . rehab
Ashland, Wisconsin
The stately mansion, built in 1885 has housed everything from a single- family residence to a community hospital, substance abuse treatment center and museum. The adaptive reuse project used multiple funding sources including historical tax credits to convert it to an event venue and office spaces while bring the building up to code and preserving its historical elements.
Granger Apartments
acquisition . rehab
National City, California
Purchase: $31,750,000
Construction Cost: $7,482,468
Existing apartment building rehabs with new community center and manager apartment
La Villa Puente
acquisition . rehab
La Puente, California
Purchase: $34,000,000
Construction Cost: $10,491,056
Existing apartment building rehabs with new community center and manager apartment
525 Orange Avenue | Arleta Park Apartments | Bayshore Towers Apartments | Coronado Senior Housing | Dat-naa-svt Townhouses | Granger Apartments | Lakeview Terrace Apartments | La Villa Puente | Osler Estates | Park Place Residences | Park Western Estates | Paskenta Tribal Complex FF&E | Red Cliff Rehab I & II | Vivienda Moderna | Wilmarth Mansion | Woodside Terrace Apartments | Woodman Nordhoff Apartments








